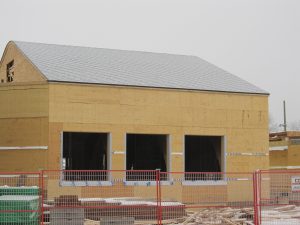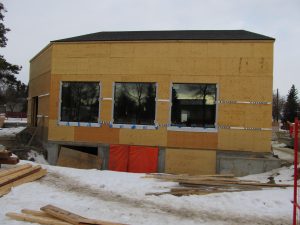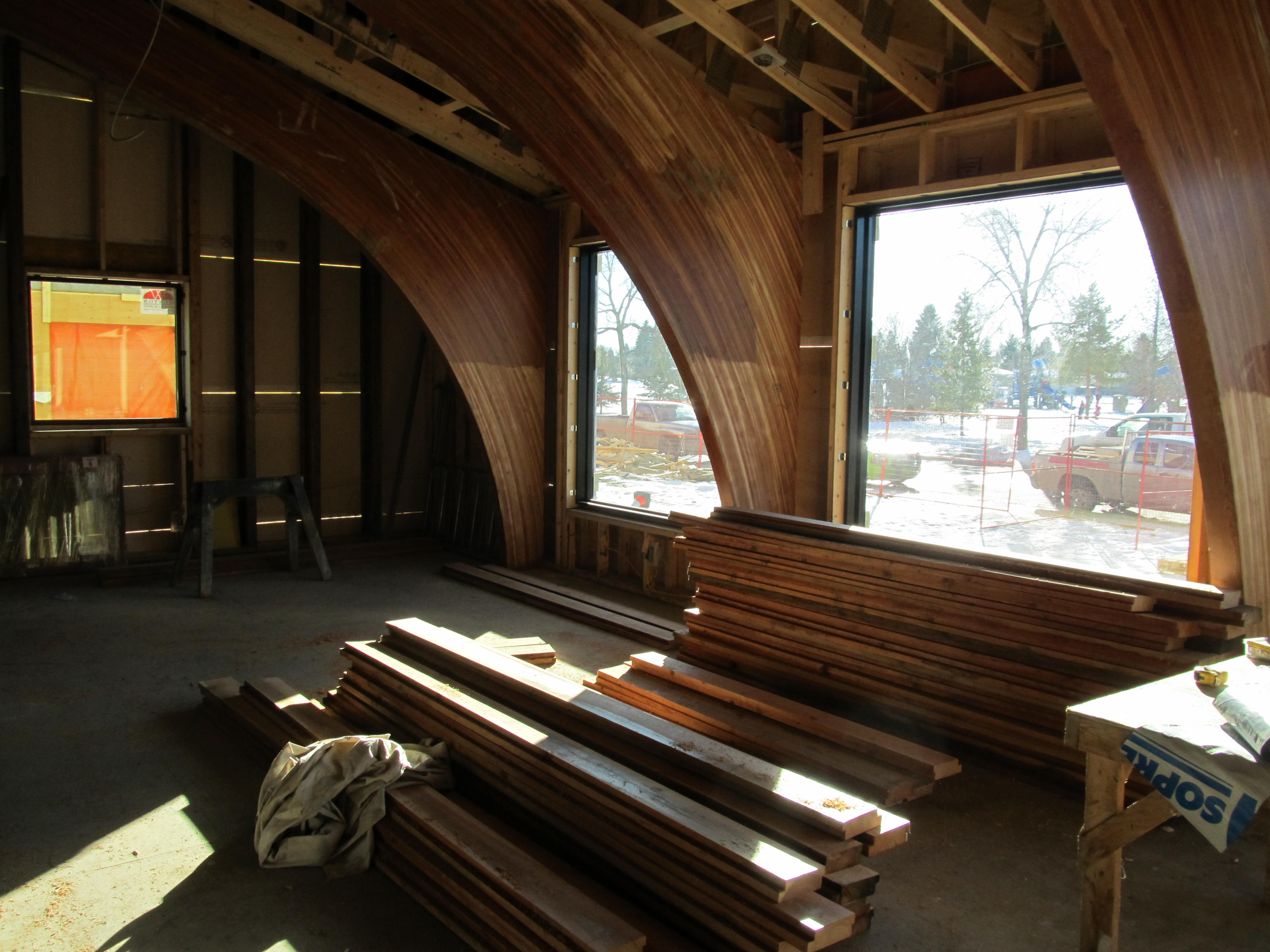Westmount Presbyterian New Church (Multi-Function Building) and Social Housing Development Partnership with Right at Home / Intermet / EICHS
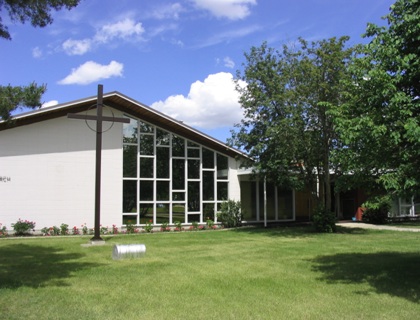
It took a long time to get to where we are going… but we are almost there!! We anticipate our first service to be October 29, 2017 in the new multipurpose building.
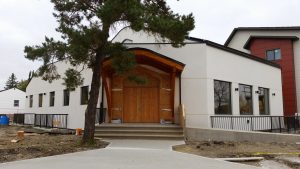 Photo September 19, 2017 Randy Osgood
Photo September 19, 2017 Randy Osgood
It started with the congregation first taking several sessions to determine what core values we believed in and what our mission and values were. We had large expenses coming up, though nothing immediate such as roof replacement. Repairs could probably have lasted for up to 8 years and we could have put a mortgage on the building if we had to.
We took our time and consulted extensively with the community. The congregation gave direction and was updated periodically on the progress. The initial plans were not the final product, which came about as a result of collaboration with multiple parties. The driving force was Cam MacDonald from Intermet Housing Society (an offshoot of Edmonton Inner City Housing Society not specifically dealing with the inner city), now called Right at Home.

We met with Edmonton City officials to determine what the re-development would require by way of parking and other concerns. We involved the North Glenora Community League who set up a committee and had several neighborhood information meetings. The Coronation School daycare was consulted as a potential tenant and the Mennonite Society for Immigrants and Refugees will be assisting the newcomers, and are likely co-users of our new “Church/Multi-use building”. Importantly, many volunteer hours were donated by Peter Amerongen of the award winning Habitat Studios.
Photo by Tom Trace
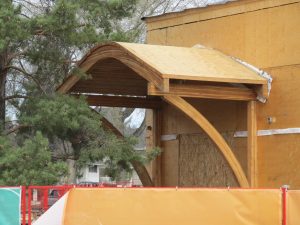
A design showing the social housing is located at Habitat Studios and more on the townhouses for large families project is at E.I.C.H.S. Westmount Presbyterian Church Site Redevelopment.
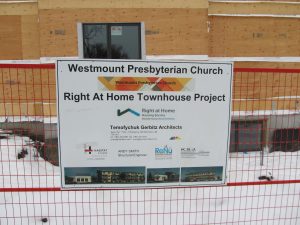
SPECIAL ACHIEVEMENT:
The building has been designed to achieve very close to net zero energy performance. The energy modeling so far indicates that the housing is capable of being the first net zero energy multi-family building of this scale in Canada.
The heating energy load on the building has been cut by over 50% by using very high levels of insulation, air tight, thermal bridge free construction with high performance windows and heat recovery ventilators. The roof has been designed to accommodate a photovoltaic electricity array that, combined with a geothermal system, is large enough to provide all of the heating, hot water, lighting, and appliance energy over the course of the year.
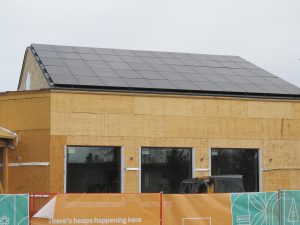
Photo by Tom Trace
HOW OTHERS HAVE DESCRIBED OUR JOURNEY:
- Bob McKeon described our Capital Region Interfaith Housing Initiative and our Church Journey to Justice developing innovative solution for our aging building.
- Edmonton Journal article by Gordon Kent with a photo of Rev. Annabelle Wallace and Elder Les Young in front of Westmount before demolition to replace with the net-zero housing project
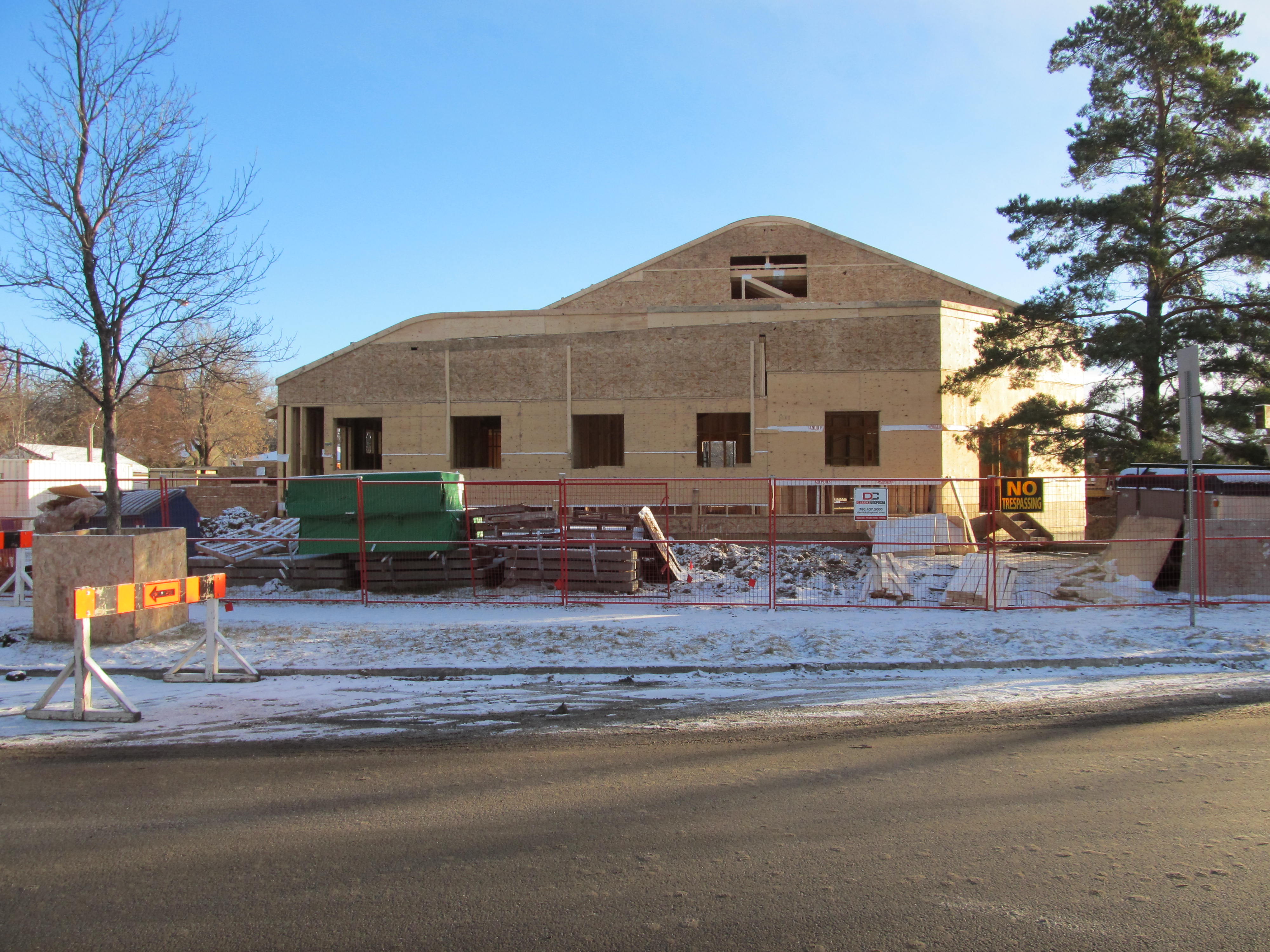
- A Presbyterian Record article from Connie Wardle on the energy and hope of Westmount Presbyterians
- CTV Interview with Annabelle Wallace and our plan for Westmount Church
- 2016 Leder School of Business Case Competition video demonstrating how Westmount and Intermet managed its “business case” as a study in neighborhood relations
- A photo of three generations of the Toe family from Burma representing Westmount, Edmonton, at the 2010 Praisefest in the Presbyterian Record who voted with the congregation to give up their home, our former manse for the project to move ahead
- A photo of Rev. A. Wallace Turning the Sod: Affordable Housing to be Built in Westmount Area
- Dedication of the new building by the Presbytery of Edmonton Lakeland
- The Globe and Mail article about the project highlighting sustainable housing
More photos of construction by Tom Trace:
January 22 and 26, 2017
February 14, 2017
